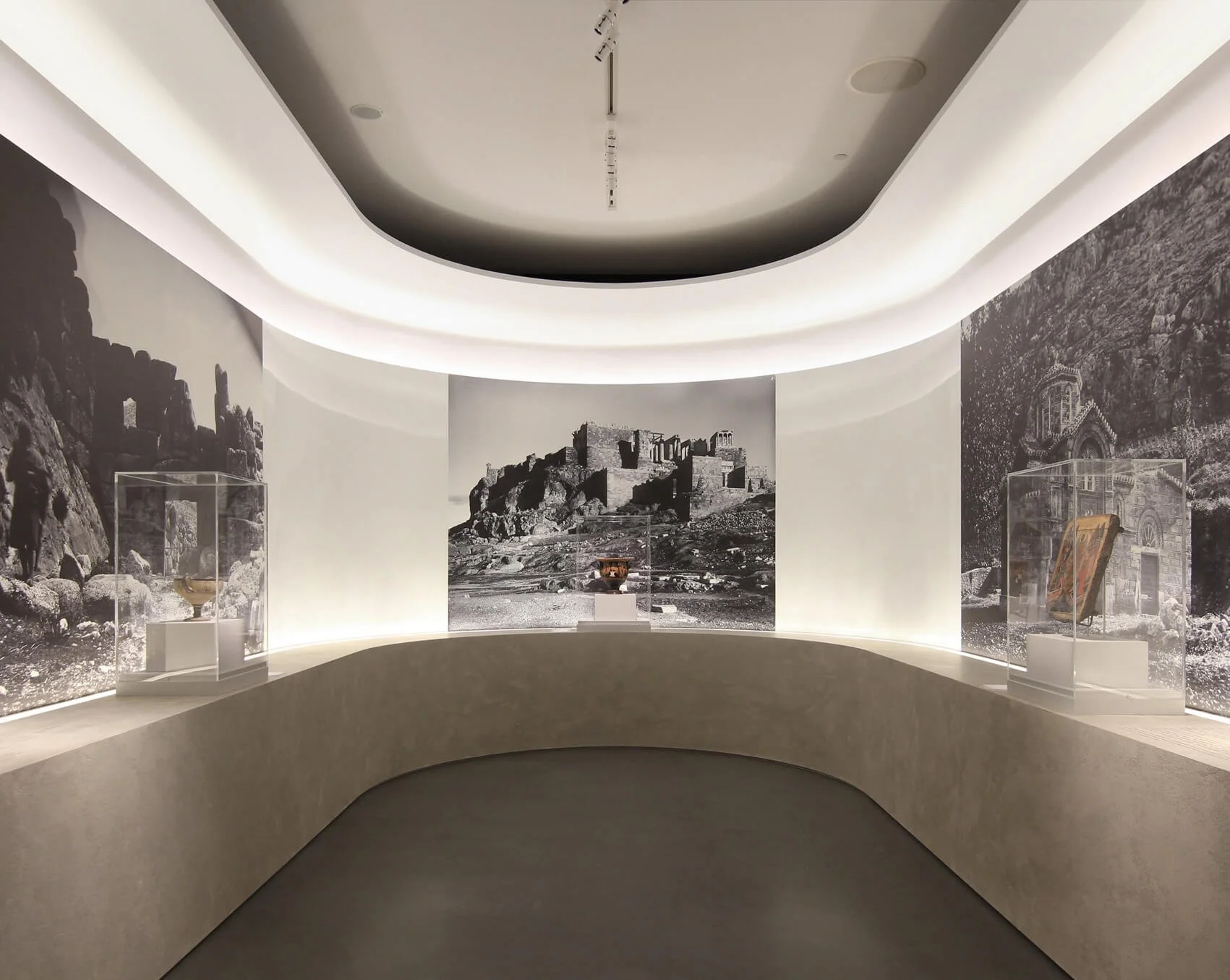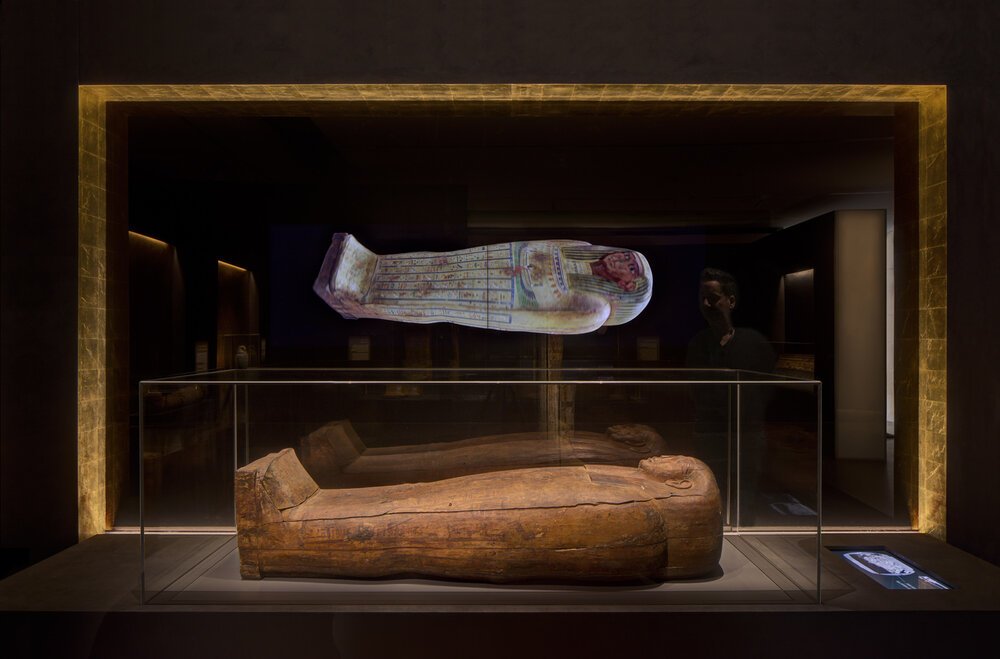The Nicholson Galleries, Chau Chak Wing Museum at The University of Sydney
studioplusthree were commissioned to design the Nicholson Galleries at the University of Sydney’s new Chau Chak Wing Museum, which opened to the public in November 2020. The Galleries are home to the University’s extensive collection of antiquities from Egypt, Greece and Rome.
The three principal cultures of the collection – Egyptian, Greek and Roman ‐ inform the design approach. Remains from Egypt are displayed in an immersive and intimate environment, whilst Roman busts are presented in the open, day‐lit atrium, echoing their original setting.
Taking inspiration from classical architecture and contemporary art, the Nicholson Galleries establish an immersive and emotive approach to the visitor experience, in which massive walls are bisected by light, and rough textured walls are punctured by rich gold niches.
Visitors enter the Mummy Room by crossing a threshold of light, symbolic of the transition to the afterlife. Inside, ethereal CT scans float into existence from seamless black mirrors before disappearing, leaving only the reflection of the visitor.
Visitors enter the Mummy Room by crossing a threshold of light, symbolic of the transition to the afterlife. Inside, ethereal CT scans float into existence from seamless black mirrors before disappearing, leaving only the reflection of the visitor.
Rough, textured stone finishes are contrasted against rich, glossy highlights of gold, bronze and wine‐red in the Egyptian galleries. In Greece and Rome, a smooth marble‐like finish and common details are used to create a family of plinths.
Impressions of Greece plays on the techniques of early glass plate photography, creating a double‐curved lightbox that also references the nave of Greek orthodox churches and the qualities of light of the Mediterranean sky.
Taking inspiration from classical outdoor sculpture gardens, Roman busts are seen in the round, atop pillars of differing translucency to give them body whilst filtering light through, and positioned at varying heights to evoke their individuality.
Awards
2021 - Highly Commended - Interior Design Excellence Awards (IDEA) - Public Space
2021 - Commendation: NSW Architecture Awards - Small Project Architecture
2021 - Highly Commended: Museum and Galleries National Awards: Permanent Exhibition
2021 - Shortlisted: Australian Interior Design Awards (AIDA) - Installation Design
2021 - FInalist: Dulux Colour Awards - Commercial Interior, Public and Hospitality
The Museum is free and open to the public 7 days a week.
Image Gallery
Credits
Photography: Brett Boardman
Builder: Art Services NSW, PreSet
Graphic Design: Maria Mosquera
Lighting Design: Ben Cisterne
Museum Architect: Johnson Pilton Walker
Exhibition spaces include The Mummy Room, Pharaonic Obsessions, Impressions of Greece and Roman Spectres.






















