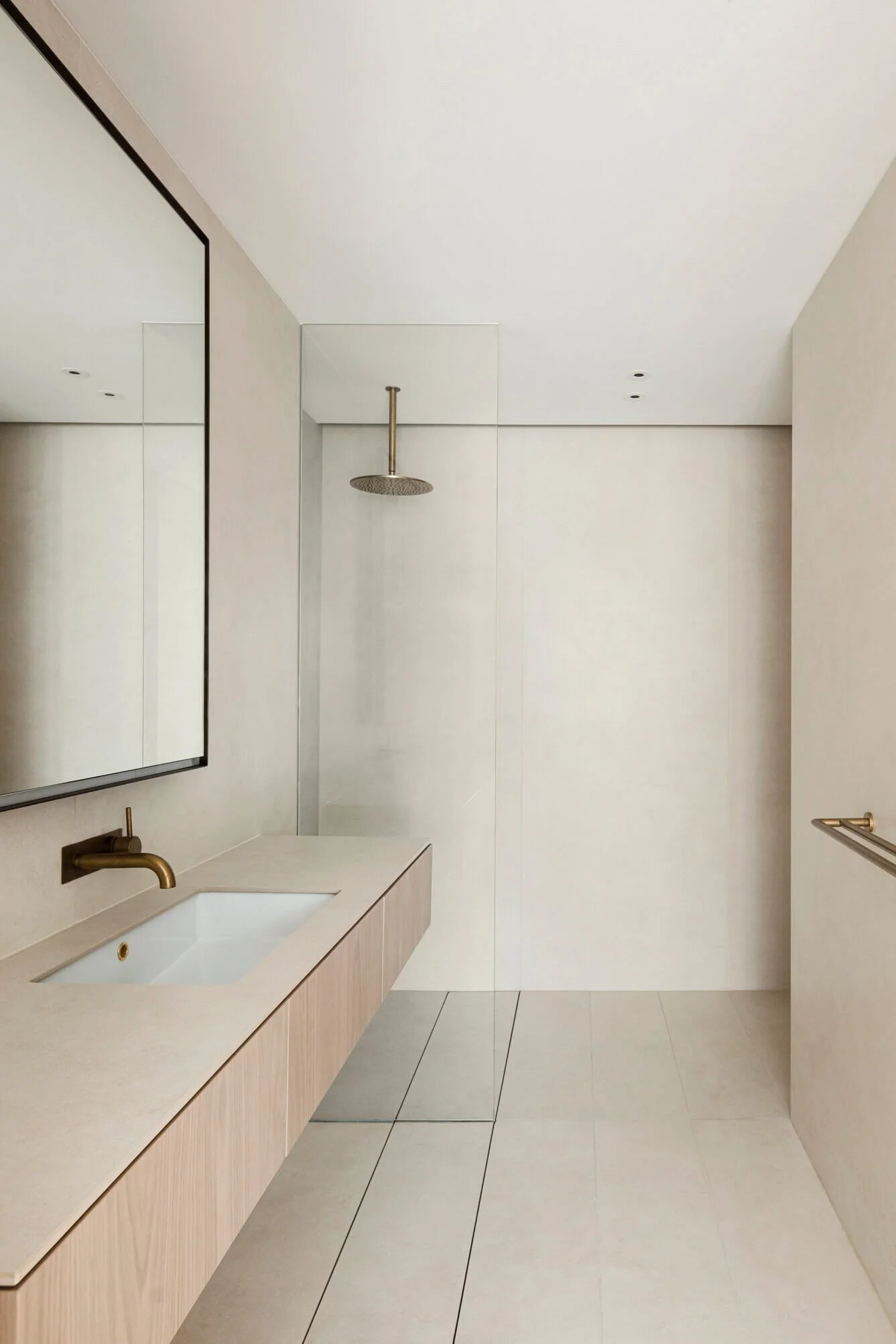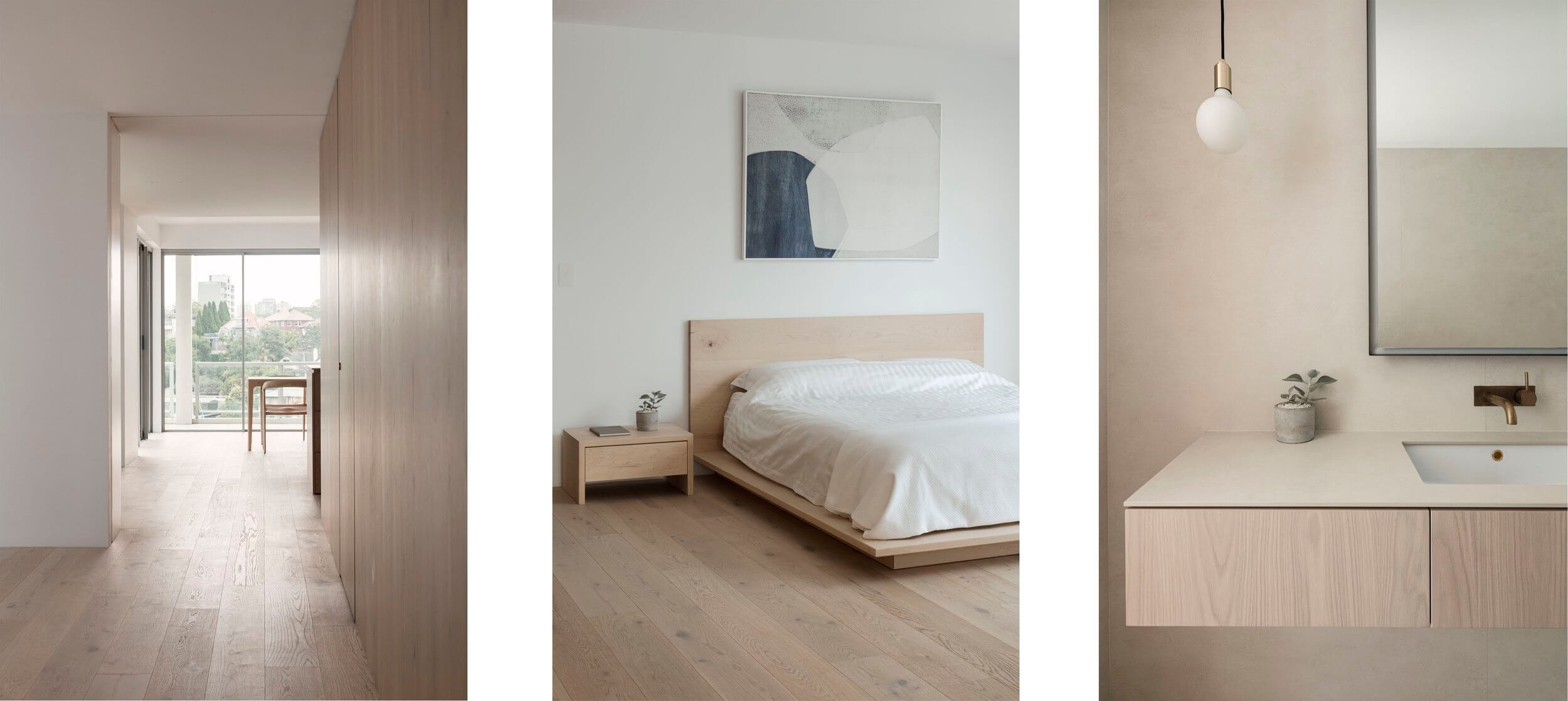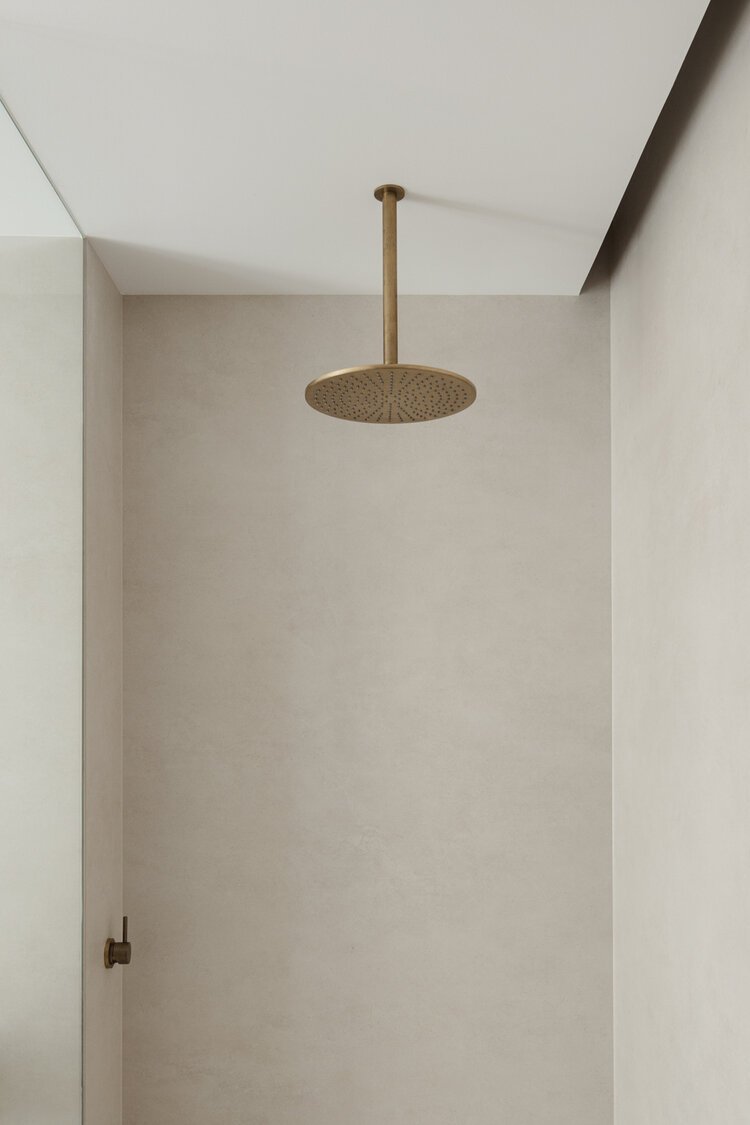Cremorne Point
Watch The Local Project’s video tour of Cremorne Point - Designing a Minimal Apartment for Calm Living
Connecting a harbourside apartment to its natural outlook, this project creates a light-filled, tranquil home against the backdrop of the city.
This apartment, originally built in the 1980s, suffered from an outdated and convoluted layout. Whilst generous in area, spaces were disconnected from their natural outlook and views overlooking Sydney Harbour.
Strategic reconfiguration of an outdated plan included demolishing the existing wall that separated the kitchen from the views, and the creation of a timber joinery core that establishes a continuous circulation loop around which daily life occurs.
The former kitchen wall is replaced by a timber screen that conceals five slender structural steel columns, clad to match adjacent American Oak timbers - allowing light and views to permeate through.
A simple and natural palette of pale oak, porcelain and brass is set against neutral white surfaces. Visual elements and material joints are reduced through the use of large-format surfaces and crisp details, creating an interior of calm and tranquility. This approach suffuses spaces with a soft, natural light, bringing warmth and serenity to the inhabitant’s daily lives.
The timber joinery core performs a dual function; housing and concealing elements such as the powder room, ensuite, robe, storage and kitchen; and secondly establishing a simplified layout, around which living, dining and sleeping spaces are connected by a single circulation loop.
Large-format porcelain tiles give bathrooms a seamless quality, whilst custom mirror units conceal vanity storage behind. Careful detailing incorporates practical necessities of services, structure and storage into an overall approach of simplicity and refinement.
Cremorne Point Apartment combines an approach of visual reduction with tactile warmth; spaces are informed by a simplicity of elements and surfaces, enhancing the awareness and experience of natural phenomena; the subtle changing of light and time.
The apartment provides a flexible home for a downsizing couple, anticipating requirements and living arrangements for future social sustainability. Relationships between social and private spaces are carefully balanced, serving by turns as both urban retreat and venue for entertaining.
Furniture items such as the bed, bedside table and coffee table were custom designed by studioplusthree and made for the project to bring cohesion to the interior, evoking a mood of calm and understated luxury through its restrained palette and simple geometries.
From the macro to the micro, strategic moves combine with refined details to create a light-filled, tranquil home against the backdrop of the city.
Awards:
WINNER: 2020 Houses Awards - Apartment or Unit
Credits:
Photographer - Ben Hosking
Structural Engineer - Cantilever
Furniture - Project 82, Cult, studioplusthree custom design
Artworks - Hellen Haggath “Another Angle”, Gina Bruce “Day Passing Sequence”
Courtesy of ArtBank
Image gallery



























