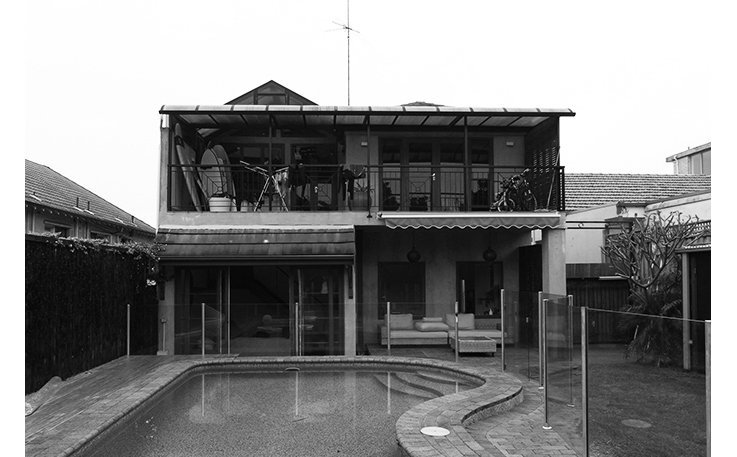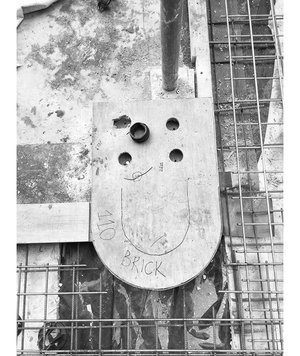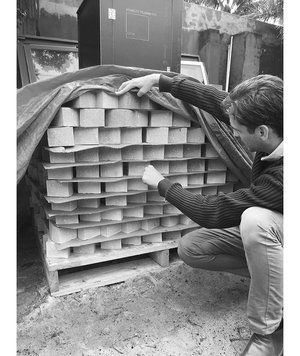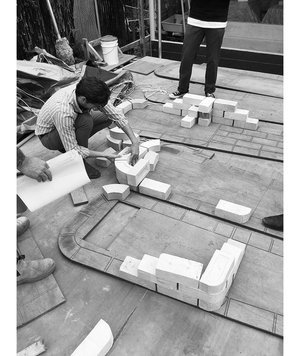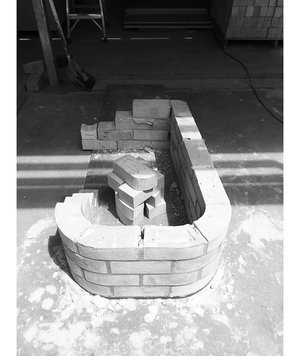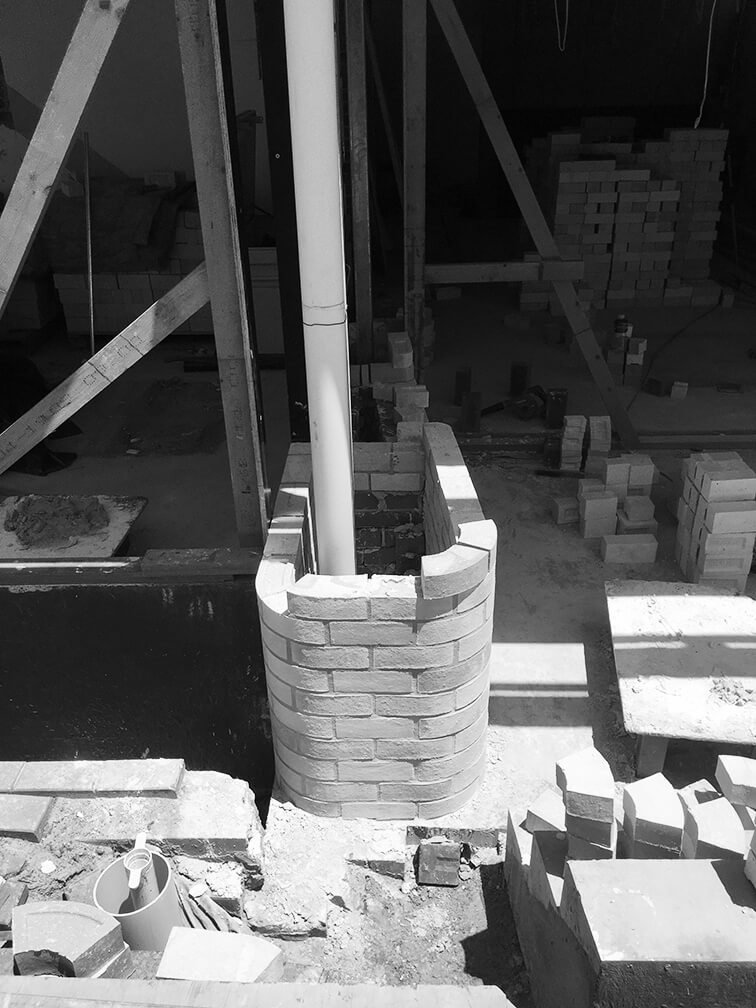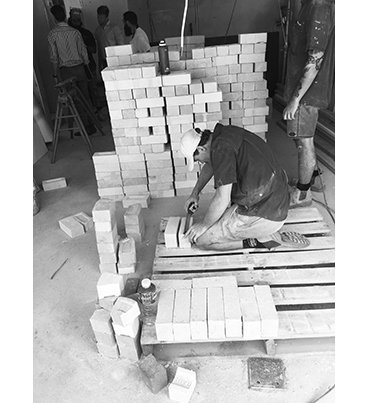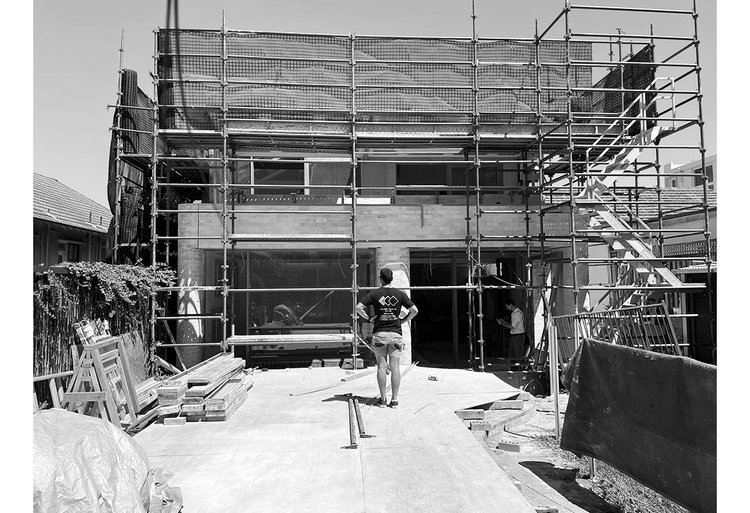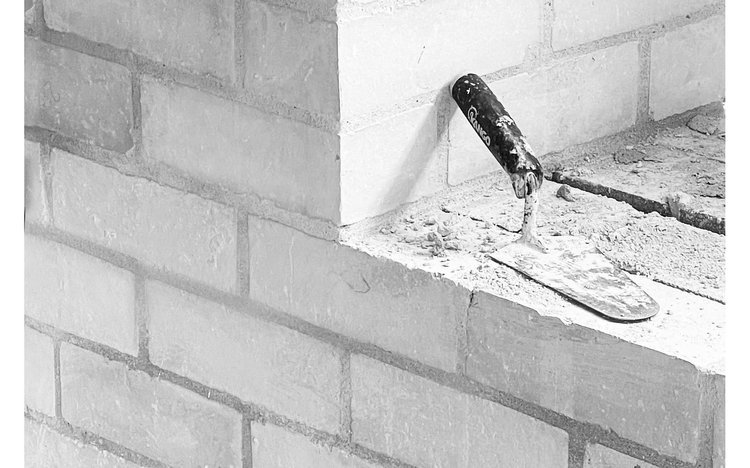Alba - Clovelly Beach House
A short barefoot walk to Clovelly Beach, Alba embraces its coastal location through warm and natural materials, and bright generous spaces open to the outdoors.
Facing the sunrise from which the project draws its name, the project renews a home for a family enthusiastic about surfing at the nearby bay. A material palette of pale masonry and timber echoes the project’s coastal site, whilst a robust expression of elements recalls the essential simplicity of visits to the beach.
The project draws on the tradition of sheltered portico spaces; open to the outdoors but offering shade and respite from the elements. Echoing Jay Appleton’s concept of prospect and refuge, the intermediary nature of these spaces is reflected in the deep undercover areas of the house at both ground level and first floor, softening the distinction between indoor and outdoor spaces.
To bring softness to the masonry elements of the building, our studio developed custom-shaped bricks specifically for the project, made by craft brick-makers Krause Bricks. The result is a tactile materiality that flows from interior to exterior, rising up to form the first floor balustrade, unifying the façade of the home. The pale bricks are set against blackbutt timber elements, whilst a white aggregate-flecked concrete floor unifies the living spaces.
Relocating the staircase around a central core and raising the floor level within the rear portion, created the opportunity for much more generous, light-filled living spaces - open to the garden and the morning sunrise.
Relocating the staircase around a central core and raising the floor level within the rear portion, created the opportunity for much more generous, light-filled living spaces - open to the garden and the morning sunrise.
Custom bricks developed by studioplusthree for Alba, made by Krause Bricks
With a desire to connect to nature and reduce future energy needs, existing air-conditioning was removed in favour of naturally ventilated spaces open to the coastal breeze, with underfloor heating integrated within the new concrete slab for energy-efficient comfort through winter.
Project Team:
Architects: studioplusthree
Builder: Robert Plumb Fix
Photography: Tom Ferguson
Structural: Cantilever
























